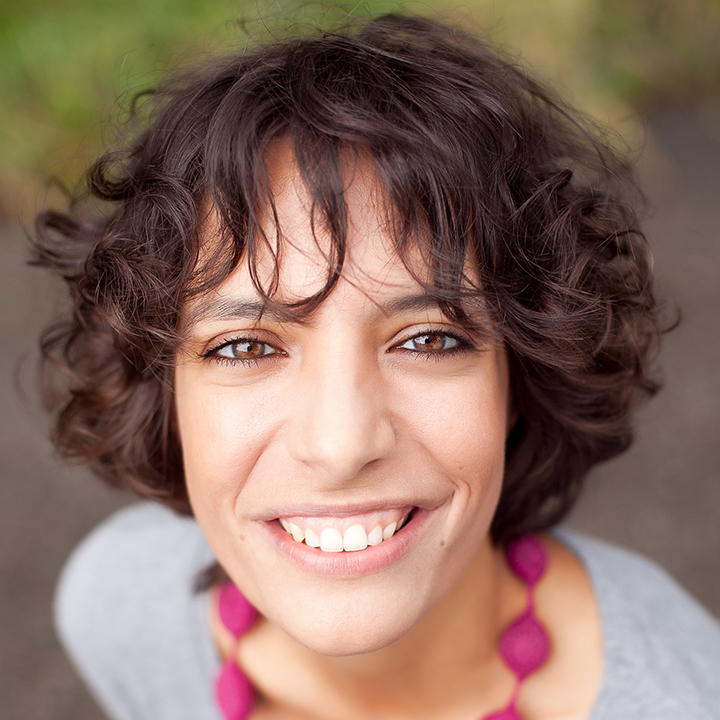Context
In many big cities around the world buildable land is in shortage and commands high prices. At the same time there is a great shortage of housing; the population is constantly increasing, there are problems with finding space for all of us. Buying developed land and build housing requires a lot of money, and every piece of developed land is a strain for the environment – and increases the human ecological footprint.
We want to show that we don’t necessarily always have to build on the ground, we can learn from the birds; they build or claim their nests above the ground.
We could do the same – build our houses above the rare and expensive ground.
A birdhouse or a nesting box is really a small, simple house mounted above the ground, on a vertical surface. We could also build large nesting boxes, with several rooms, windows and a good climate protection – nesting boxes for humans!
In northern Scandinavia, and other mountainous parts of the world, in and around cities, there are plenty of rock walls. Rock or cliff walls would function exceptionally well for mounting and attaching small houses if equipped with a load-bearing structure integrated in the frame.
Our concept
In our project idea we have visualized a house that we call Nestinbox©
Nestinbox © is a small house made entirely of CLT (Cross Laminated Timber) and with an integrated steel structure that can be mounted on a rock wall. The House hangs like a birdhouse, free in the air, with one side facing the rock where an indentation in the façade gives way to a footbridge from which one can reach the entrance at the back.
In the design process of this small house we have started from the idea of how you usually build a birdhouse: A wooden box at the height, with a simple sloping roof. This is the basic form, which we then have modified and developed into a full-fledged home for 1-2 people.
In our basic model three out of four sides of the box have windows. The fourth side could have windows, but that’s not necessary. In this way you are free to build two mirrored buildings near or even attached to each other without any problems.
The layout
The house has a smart floor plan of 48,5 sqm. There is a small entrance with storage, a small bathroom, kitchen with dining area, living room and a bedroom for 2 people and space enough for a small working desk, or a cot. At the same level/ground floor there is a technical room for heating and ventilation equipment. The various floors are accessible by a small spiral staircase, which is located centrally in the plan. Between the kitchen and the living room the intermediate floor is partly open, creating a sense of space and airiness despite the compact solution, which contributes to an enjoyable contact between floors.
Material and colours
The facades are clad with horizontal light and dark wooden panels, where the combination of light and dark creates a beautiful interplay and also contributes to a visual reduction of the height of the construction. The roof, which has the same colour as the dark panel, may be of sheet metal or asphalt roofing.
Summary
Nestinbox© is a smart and resource-efficient wooden house that doesn’t require actual land to build on. The house is showing a new way to technically and from an urban planning perspective create small homes for one or two people in areas that would otherwise be difficult or impossible to build on.


